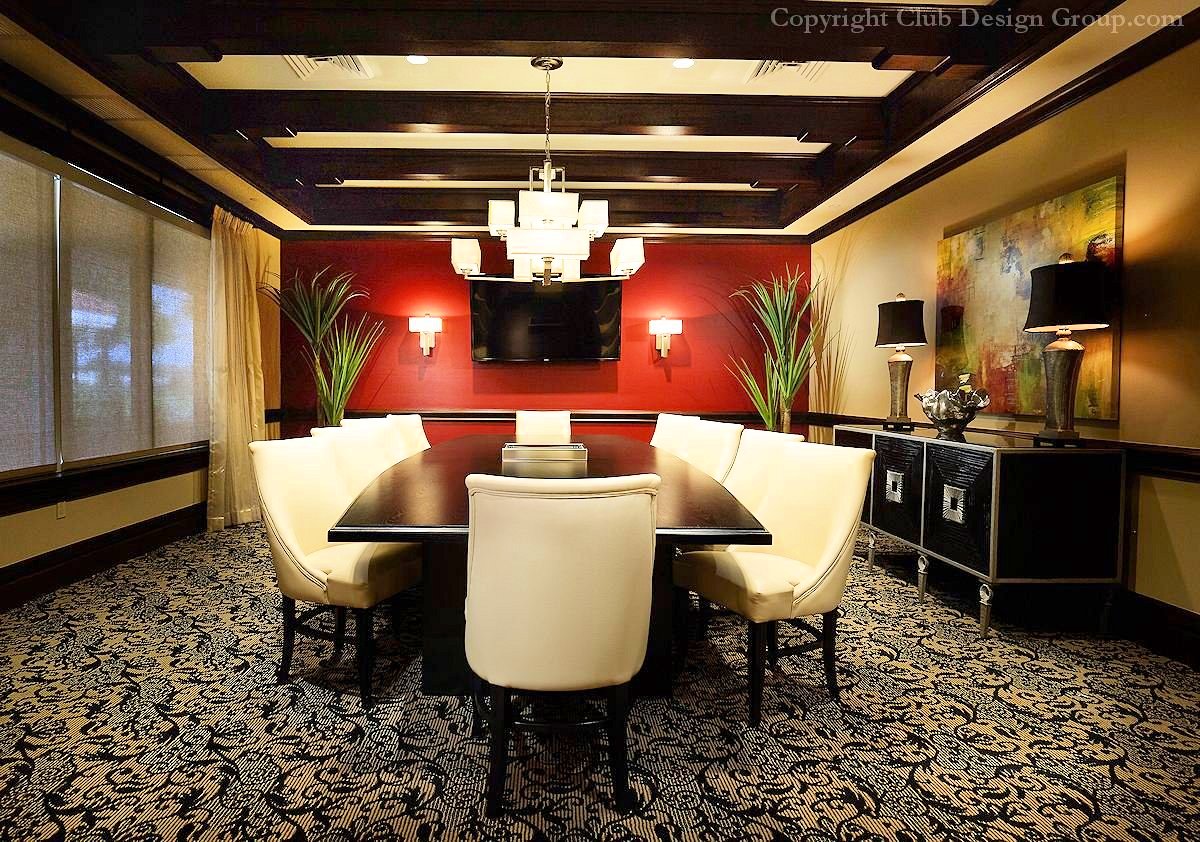Project Scope:
- 40,200 sf
- New open-air Pool Cabana
- New Fitness Center
- Extensive renovations and expansion of Clubhouse
- Interior Budget Development and Management
Multi-phased renovation of member amenities over a period of three years. New construction of a casual open-air Pool Cabana with food and bar service, as well as a new Fitness Center featuring aerobics and equipment workout rooms, two massage/treatment rooms and locker room facilities. Pro Shop expansion and update, including the addition of a Card Room and Restrooms. Extensive renovation and expansion of the Clubhouse, resulting in a new Bar and Grille, enlarged Dining and Meeting rooms, Offices and the addition of a covered dining Veranda with fireplace. Custom LED lighting throughout. Custom designed wine room, wood ceilings and trim. Interior features include custom flooring, lighting, furnishings, window treatments and wall accents. High level of finishes.









