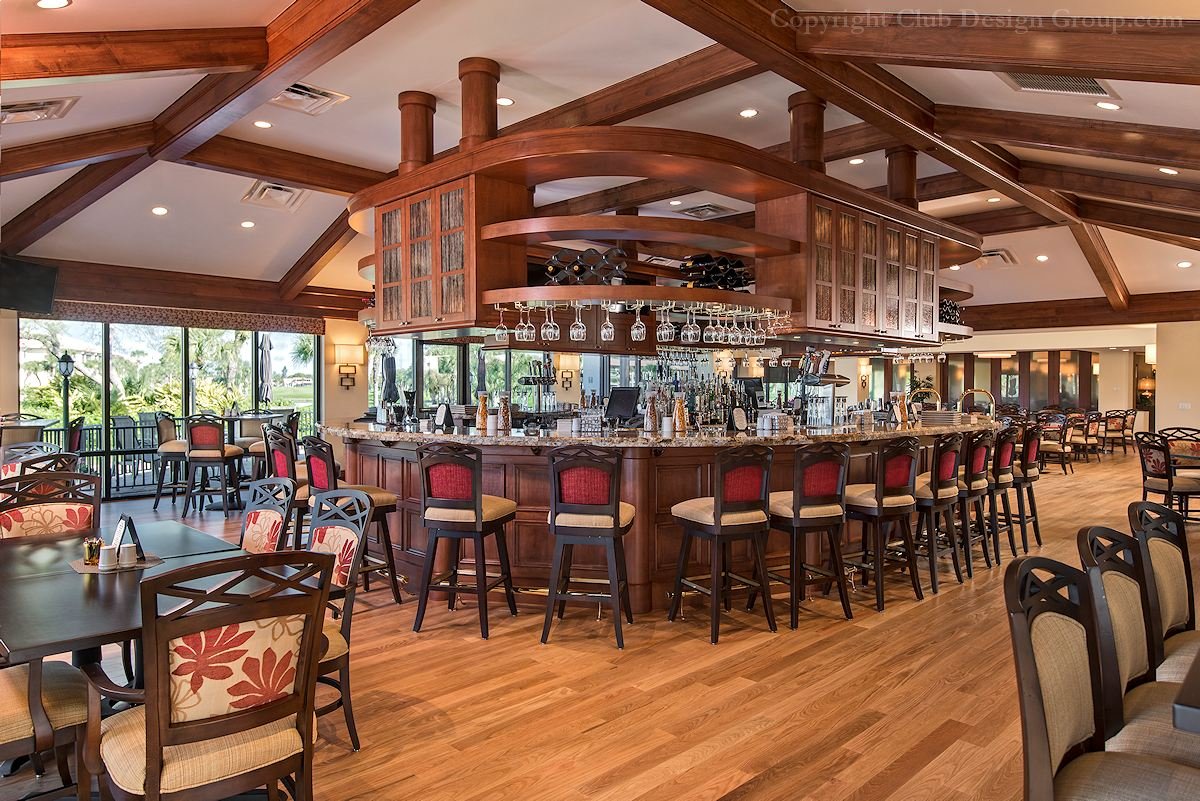Project Scope:
- 13,750 sf
- Major clubhouse renovation and expansion
- Interiors Budget Development and Management
Renovation and expansion of existing Clubhouse, including a new, higher roof section for the relocated Bar and Grille area. Architectural changes include vaulted ceilings, extensive use of wood trim and custom designed millwork. Custom LED lighting added throughout. New glass and wood partitioned doors installed with custom decorative panels. Restrooms completely remodeled and updated with vessel sinks and granite countertops. Interior features include custom carpeting, custom lighting, custom window treatments, and custom decorative screens and wall panels.



