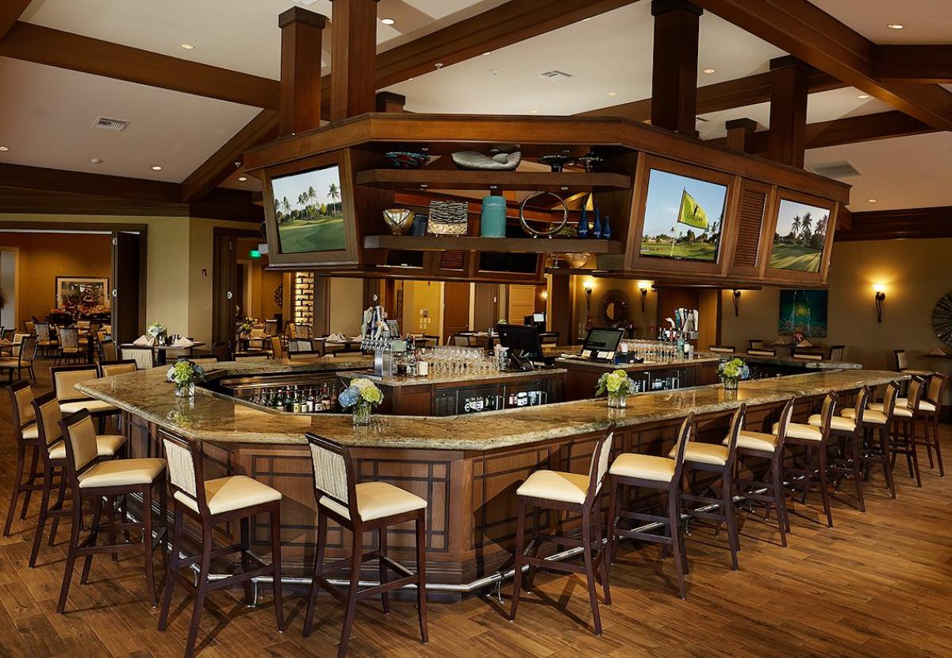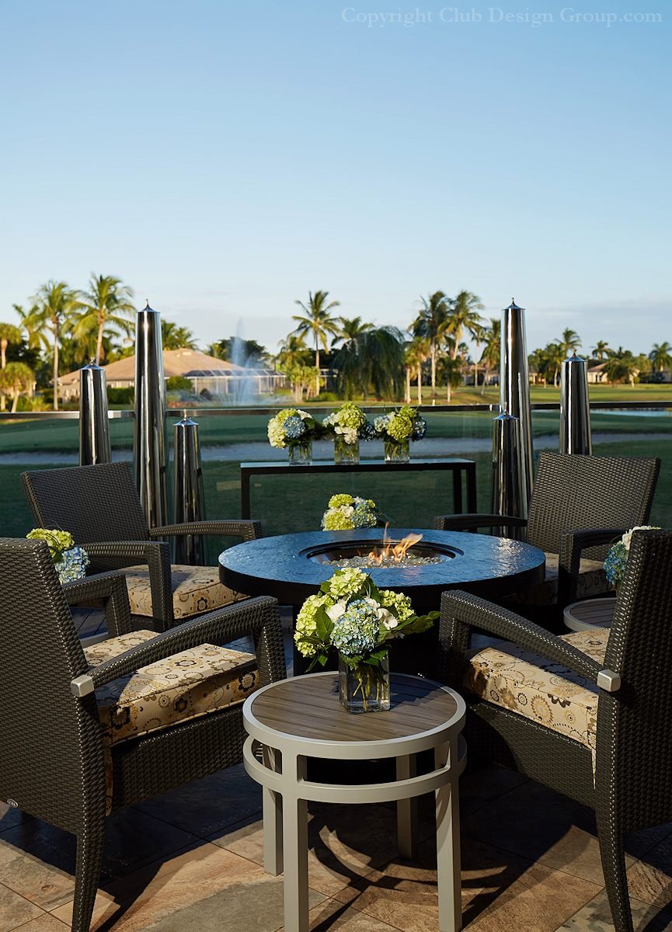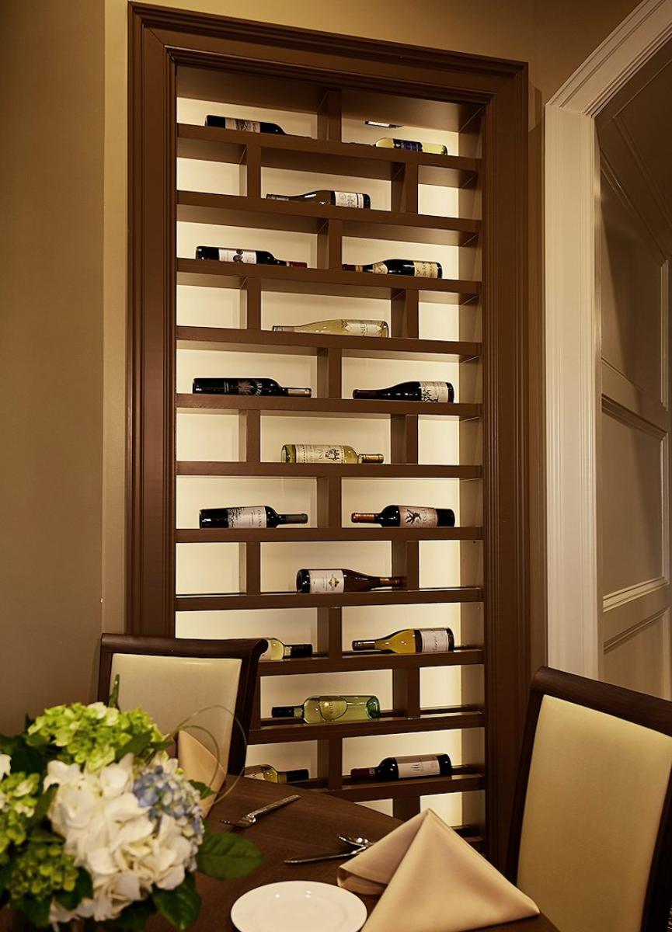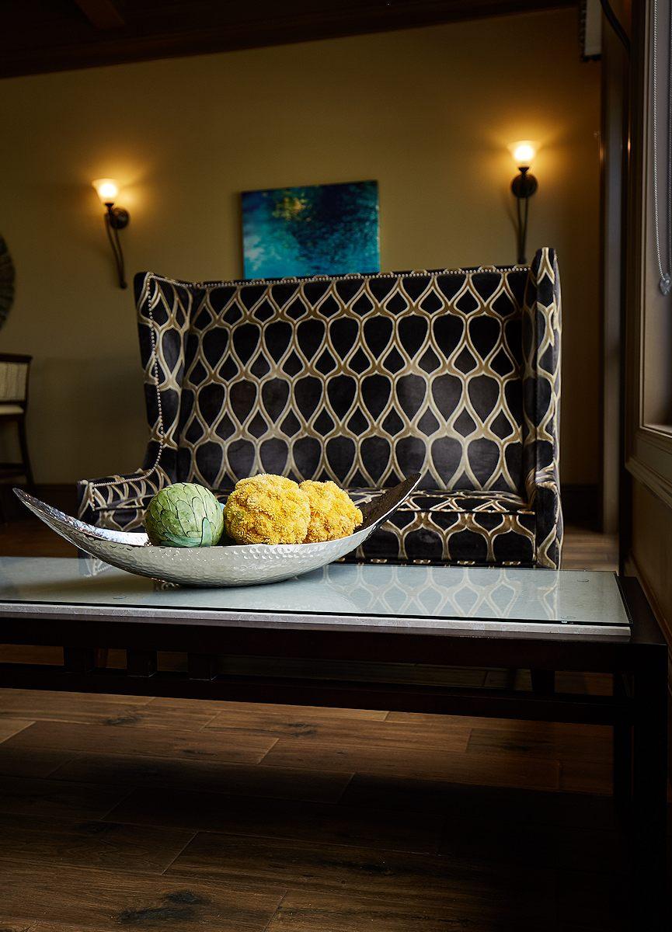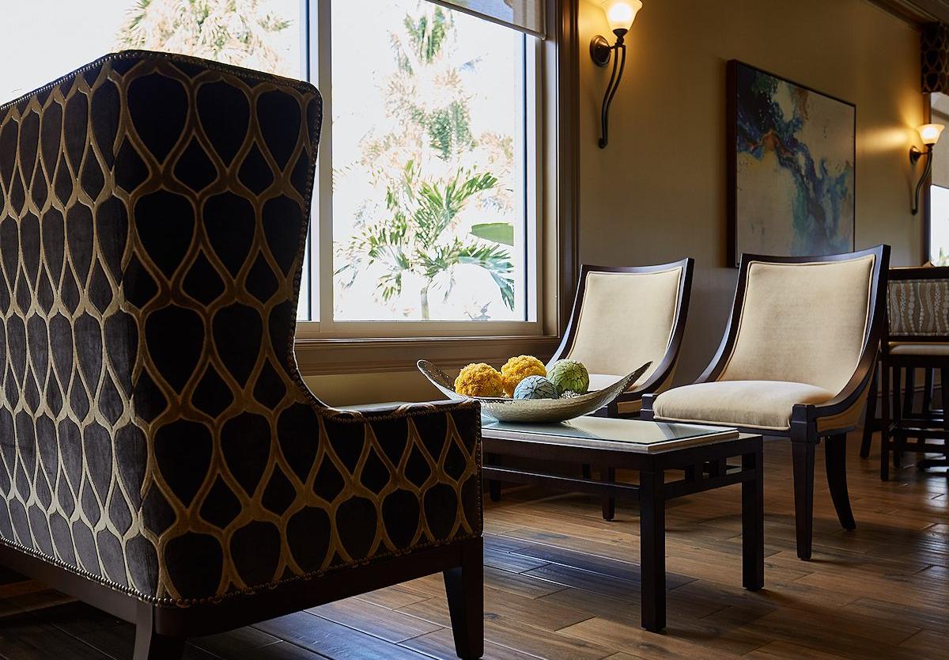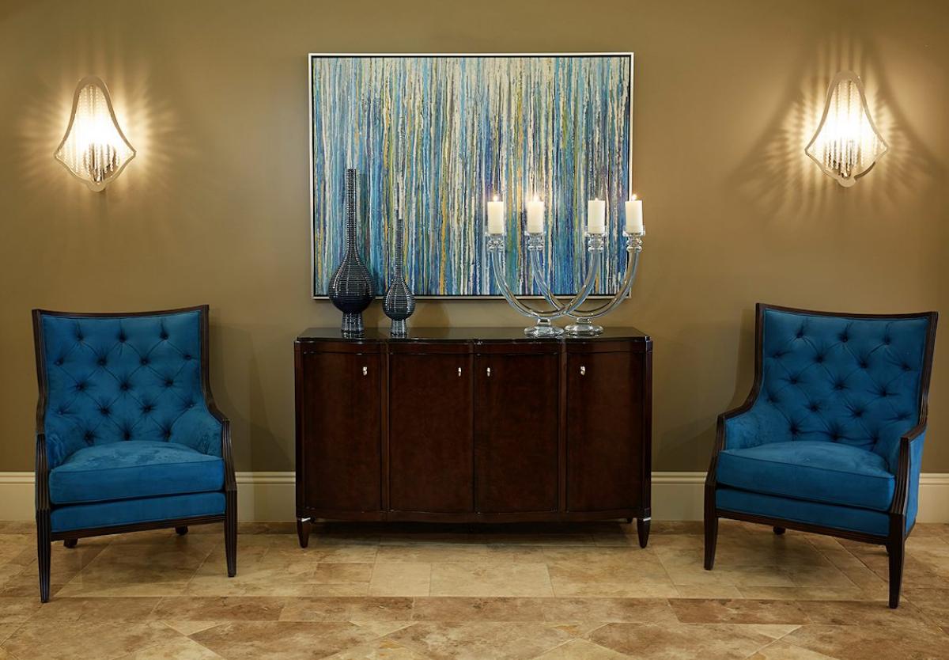Project Scope:
- 9,025 SF
- New 84 linear foot bar with thirty seats
- New covered terrace dining and fire pit lounge
- Interior Budget Development and Management
Renovation and expansion of existing clubhouse resulting in doubling the casual dining and bar. New construction of a 480 SF custom wood and granite bar with views of the golf course. Addition of covered terrace dining featuring a fire pit lounge.
Extensive renovation of entry and lobby that includes barrel vaulted ceiling and cove lighting after removing heavy built-in display cases to open up the volume of space. The new interior features intricate tile patterns, designer carpet, and hand scraped wood-look floor tile, built-in illuminated wine display, wood moldings, granite countertops, decorative lighting, and custom window treatments and bar height, counter height and dining height seating groups and cocktail lounge areas accented by personalized artwork and accessories.


