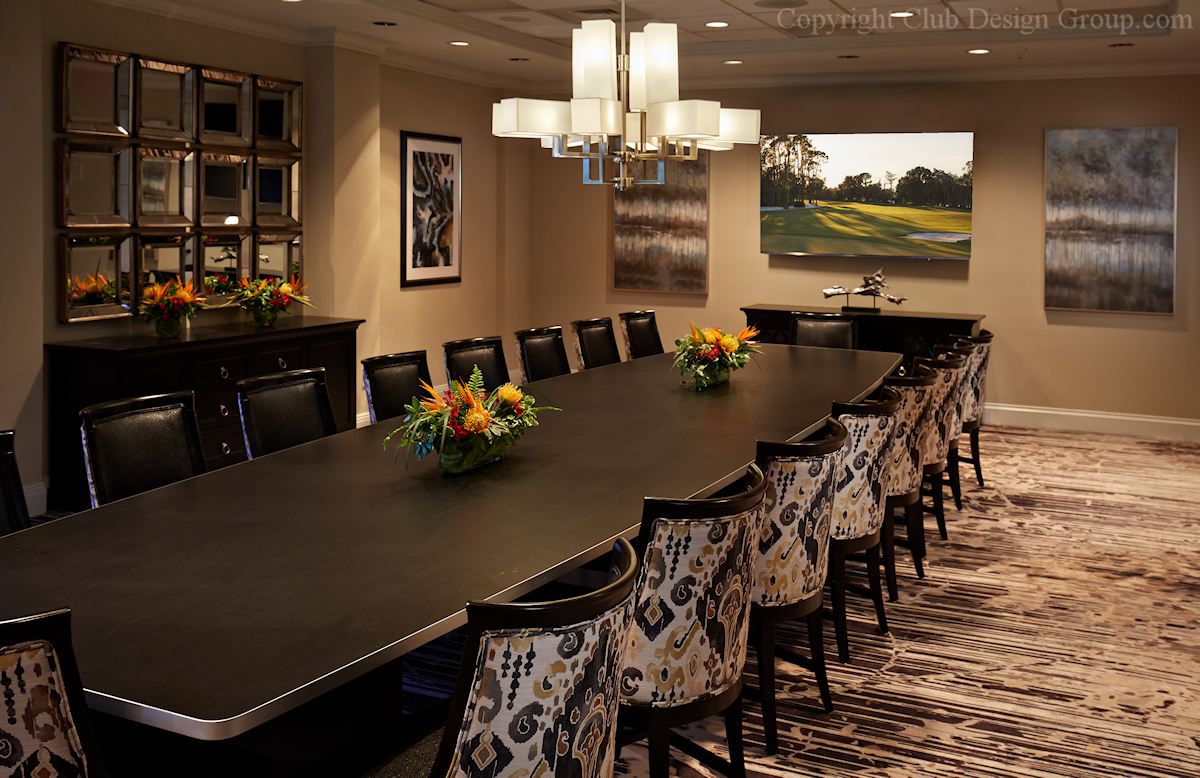Project Scope:
- 43,215 SF including a 9,414 SF addition
- Major Renovation and Expansion of Grille Room, Lounge Areas, Event Dining Room, and Bar
- New Member's Lounge with Custom Wine Storage and Water Feature
- New custom horseshoe shaped Bar with 22 seats
- New Covered Terrace Dining and Sun Terrace with outdoor lounge groups and firepit
- Interior Budget Development and Management
- Restrooms and Locker Rooms Completely Remodeled and Updated
Major renovation and expansion of existing clubhouse that reconfigured the Gumbo Limbo Grille and Bar from a formal Main Dining Room to centralize and increase the casual dining and lounge experience. Complete renovation of Women's Locker Room Restrooms and partial remodel of Men's Locker Room Restrooms. Additions to South End of the Clubhouse that includes new Covered Terrace Dining overlooking the golf course, remodeled Men's Card Room and lounge, and Fitness Center with Aerobic Room.
The existing low roof over the central portion of the building was removed and replaced with a twenty-six-foot vaulted ceiling for the new Gumbo Limbo Grille. An additional 31 feet of space was added along the south side of the building overlooking the golf course to expand casual outdoor and indoor dining, Men's card room, and Fitness center. The entire clubhouse interior, including new construction, remodeled, and existing spaces, received new custom carpet, luxury vinyl wood look plank flooring, and fresh paint on all walls, ceilings, doors, and trim. Ledger stone was applied in the existing lobby to add texture and interest and the central Banyan Room received multicolored herringbone pattern flooring inserts and river rock stone niches up the walls to break up the passageway feeling of the old space. The new Member's Lounge features a custom built-in illuminated wine display with water wall and repeats the multicolored herringbone pattern flooring found in the Banyan Room. Intricate ceiling details, architectural wood moldings, and unique decorative lighting crown each space. Custom wood bar and vanity millwork are topped by various quartz species and back lit travertine look resin panels accent the Event Dining Bar. A variety of seating group options were used in the dining and lounge areas for unique socialization experiences.









