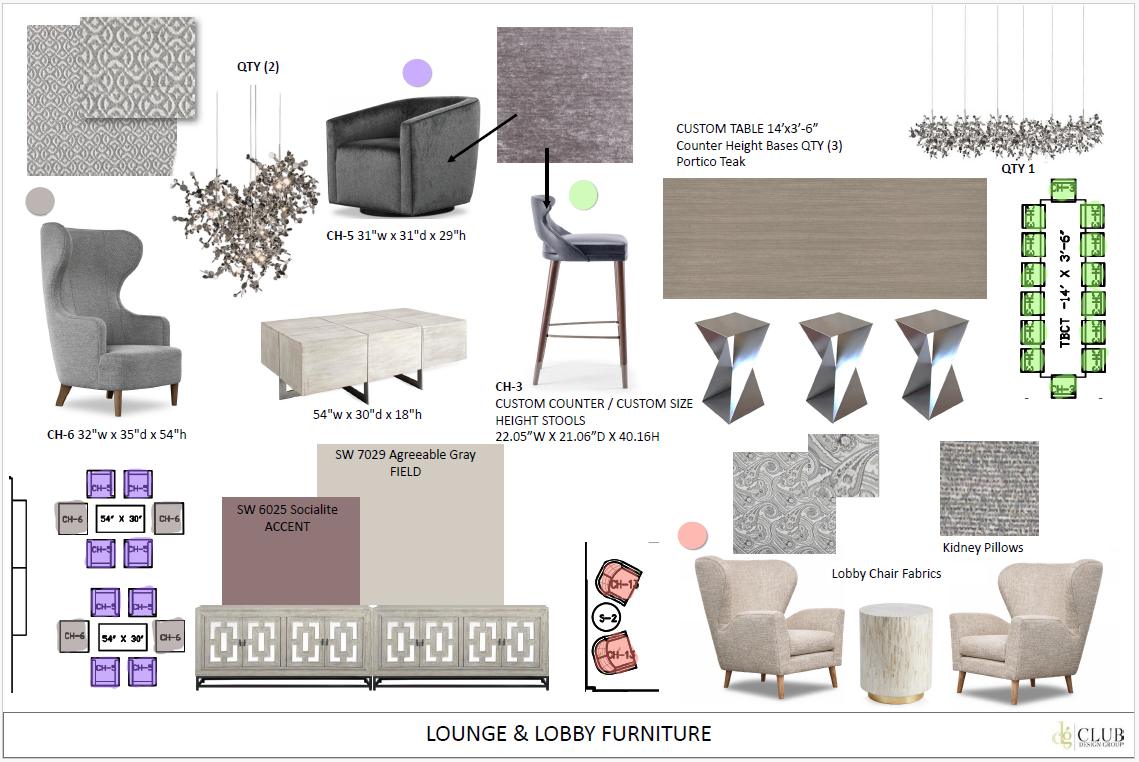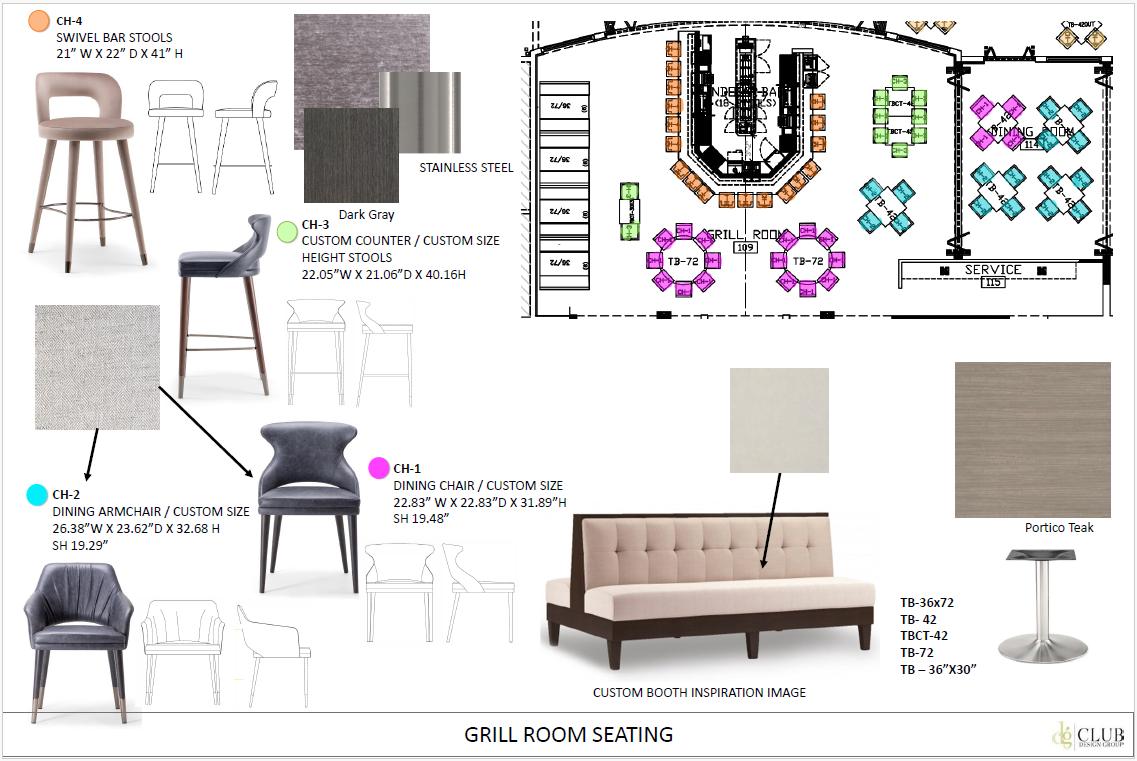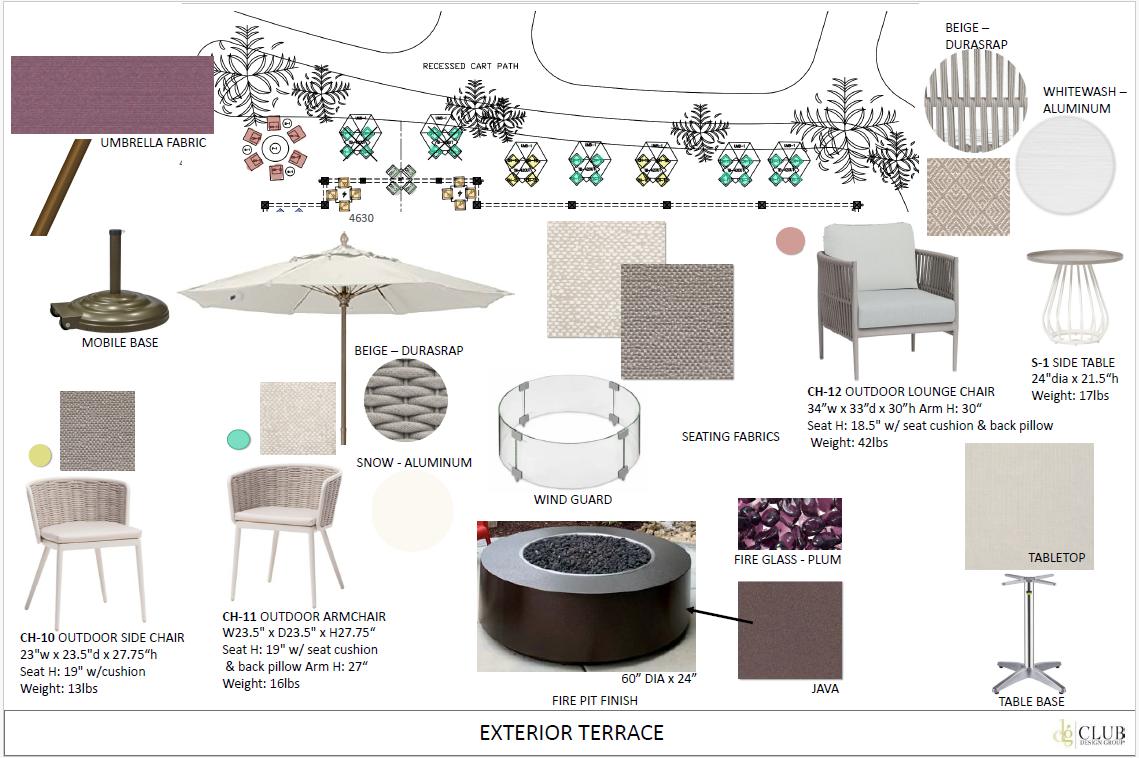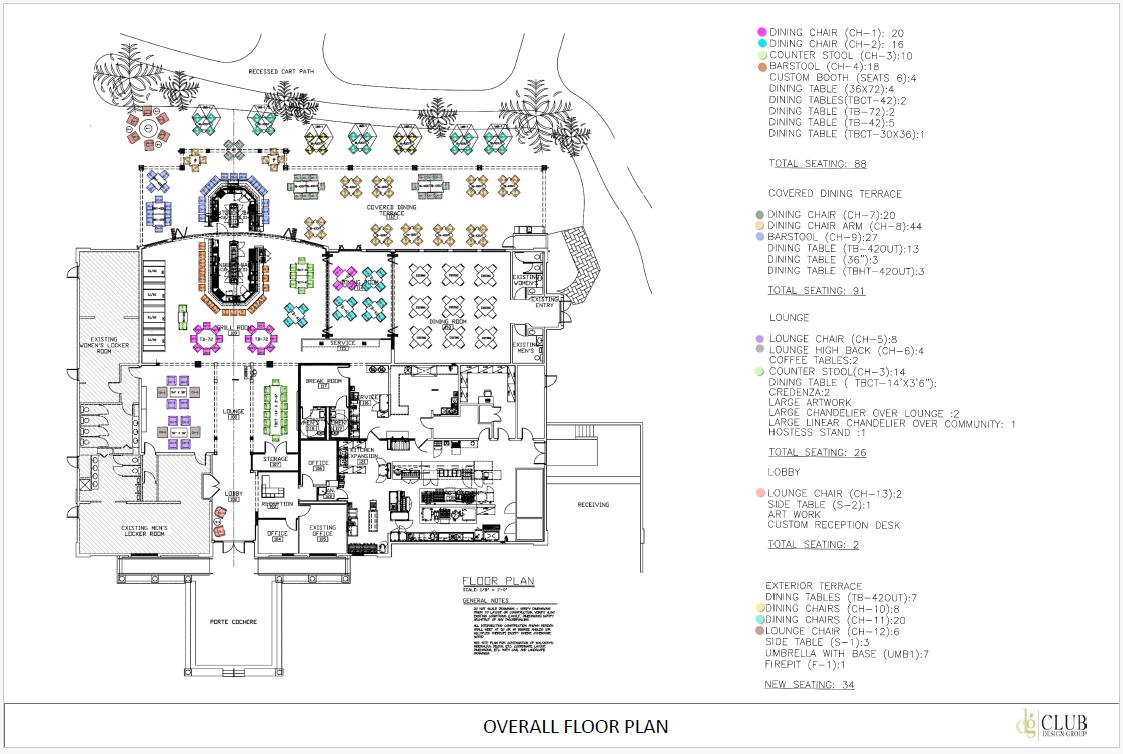Project Scope:
- 15,253sf Clubhouse Renovation
- Renovated Grille Room
- New Covered Dining
- New Exterior Terrace
- Updated Lobby Lounge
The Grille Room will have a new Indoor / Outdoor Bar with dividing
glass doors that open the space up to the new covered dining Terrace. Custom
booths flank a textured feature wall with beautiful wall sconces. The stunning light
fixtures throughout will enhance the beautiful design of the renovated interior. The
new Lobby and Lounge area will include a large custom community table for extra
large gatherings. The Covered Dining Terrace has a variety of dining and bar height
seating and leads out to the exterior terrace with additional seating and firepit
groups.





Return to Current Projects
3D Rendering Completed in Collaboration with Humphrey Rosal Architects




