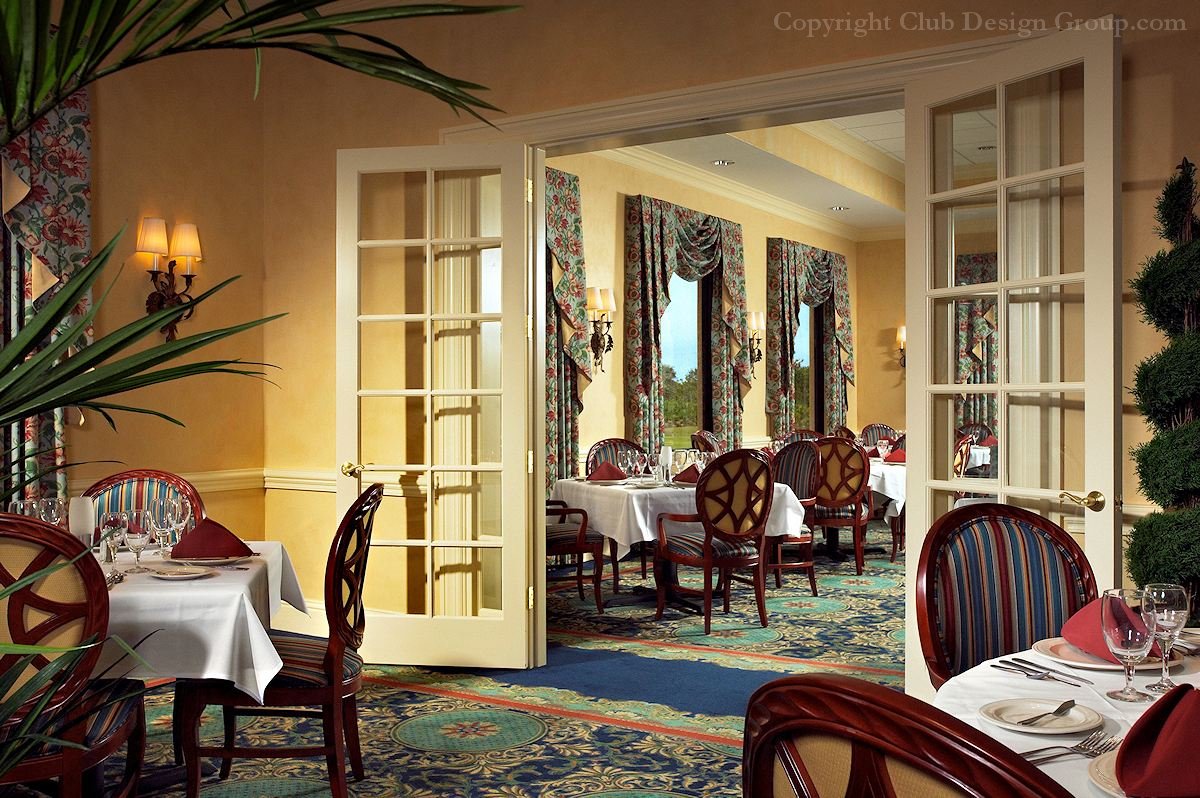Highland Woods Country Club, Bonita Springs, Florida

Project Scope:
- Clubhouse Building renovation, 18,800sf
- New Pro Shop, Fitness Center & Function Rooms
Main Dining:
- Custom Carpet
- Faux Finish on walls
Bar:
- New Grille Bar to seat 16
Acoustics:
- Custom Ceiling solutions in Dining Areas
Lobby:
- Custom Marble floor design
- Faux Finish on walls
Lighting:
- Pendant fixtures & Accent lighting
- Reflected ceiling and lighting plans
Throughout:
- Improved traffic flow and better utilization of space
- Custom Window Treatments
- Custom Millwork including cash wrap for Pro Shop
- Artwork, Silks & Accessories
- Specifications for all furnishings, finishes and fixtures
Project Management:
- Scheduling & Procurement
- Budget development and management
