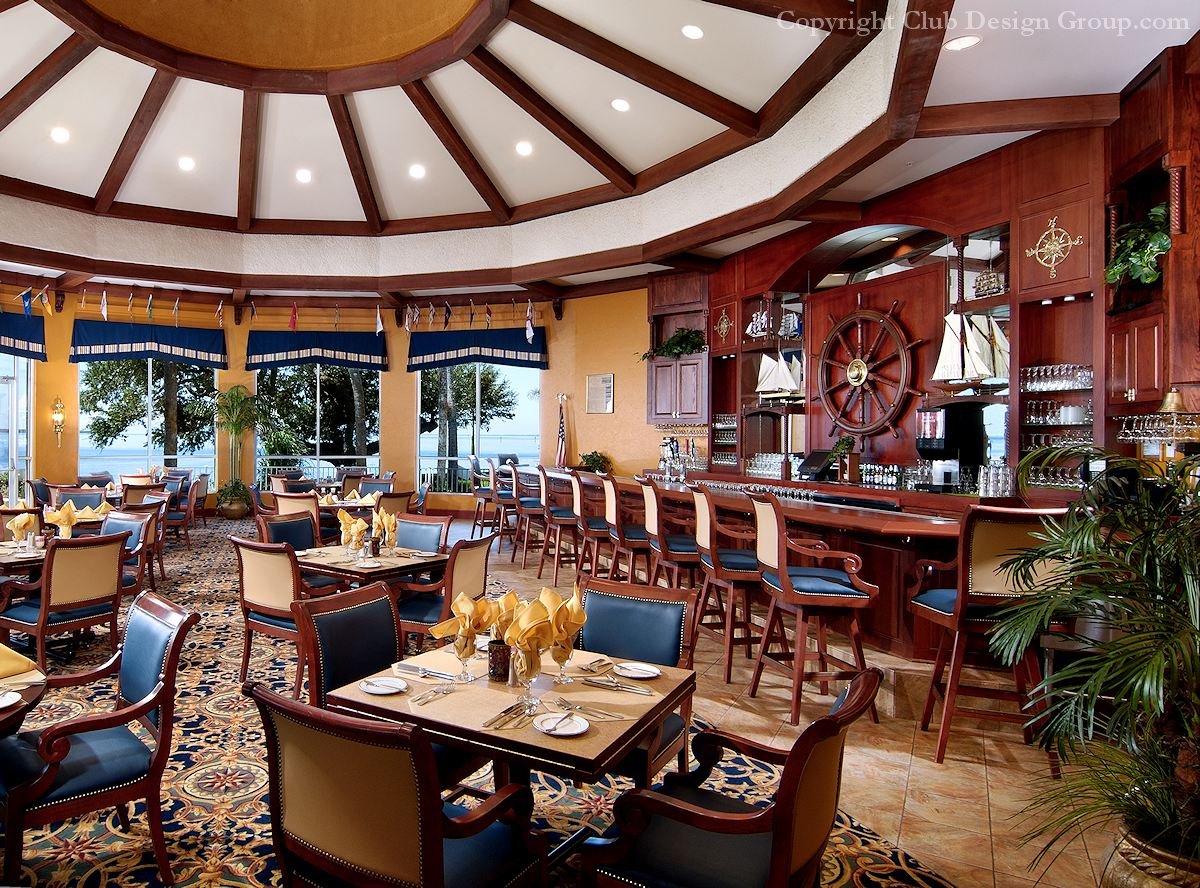- Total Clubhouse renovation 15,500 sf
- Redesign of Space Plan to improve functionality
New Features:
- Ballrooms/Multi-Function rooms
- Commodore's Lounge
- Ship's Store
- Lobby Water Fountain
- Main Hallway with Burgee Display
Redesigned Areas:
- Lobby
- Bar & Grill
- Main Dining Room
- Harbor Room
- Main Ballroom
- Administrative Offices
- Staff Lounge
- Restrooms
Acoustics & Custom Ceiling Design:
- Acoustical fabric between Bar & Grill Room beams
- Custom acoustical tiles between Harbor Room beams
- Tray ceilings with acoustical tiles in Ballrooms
